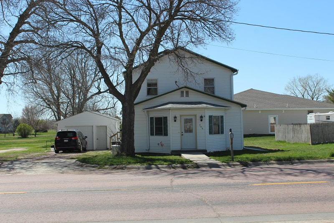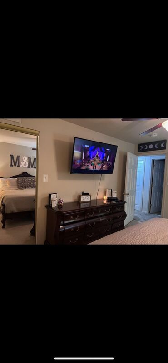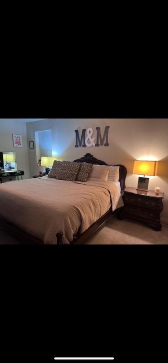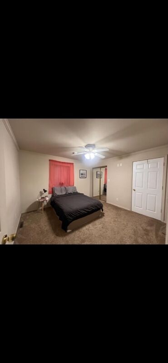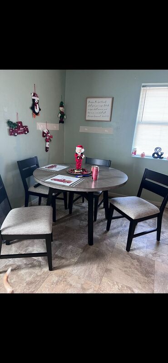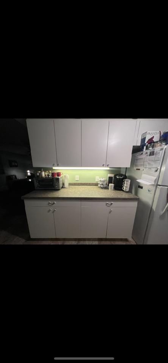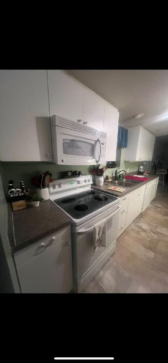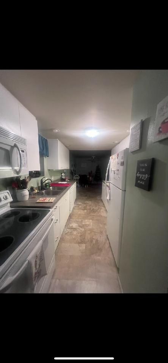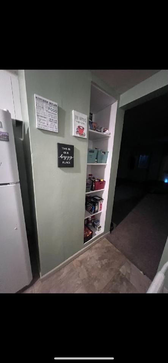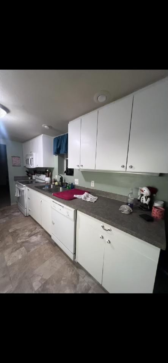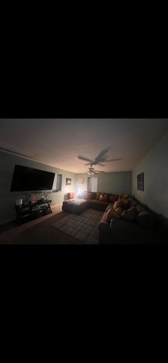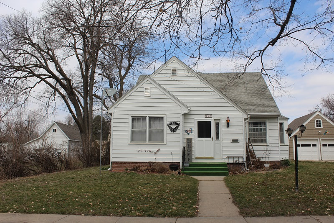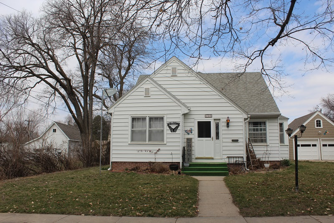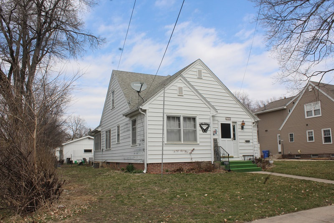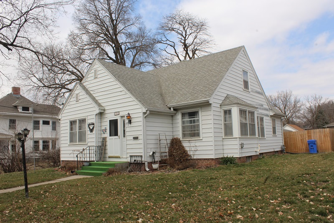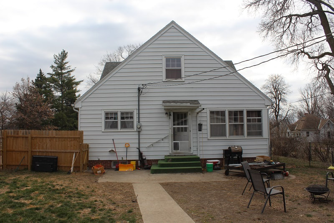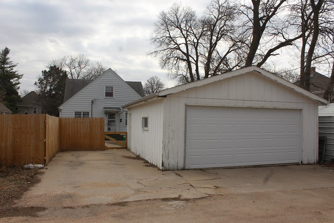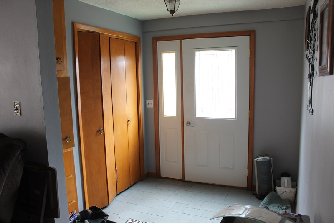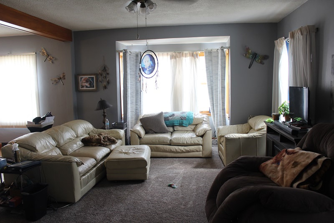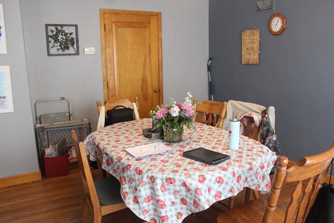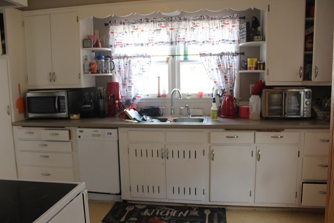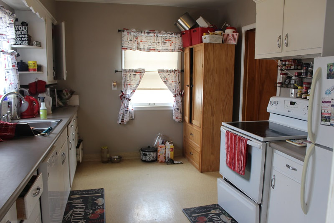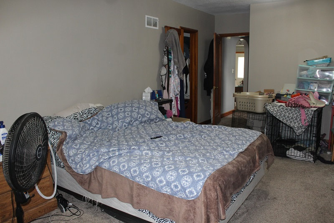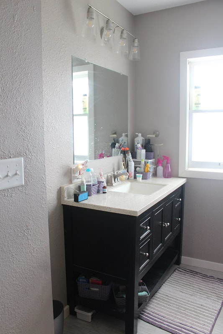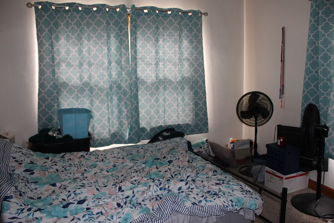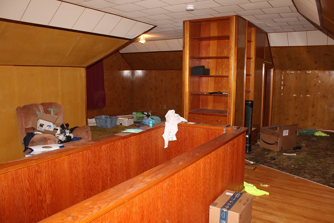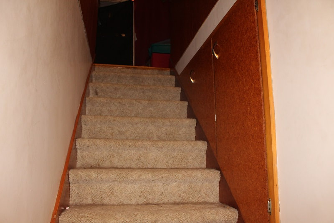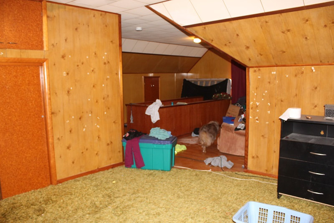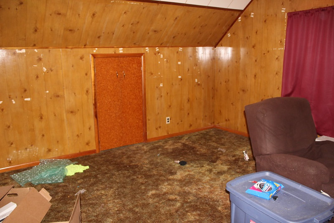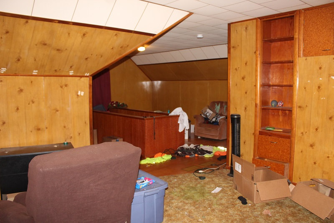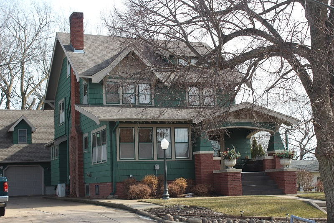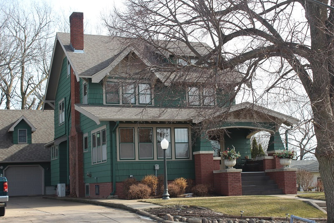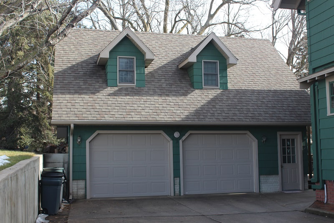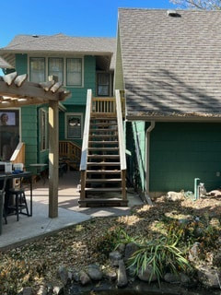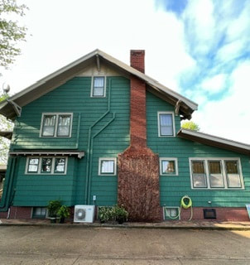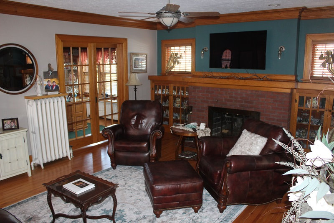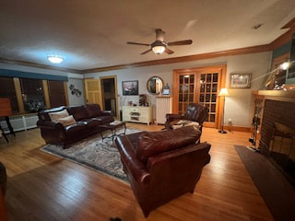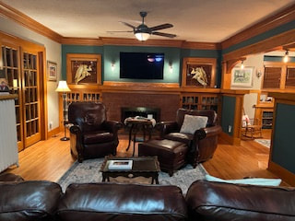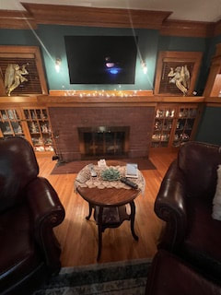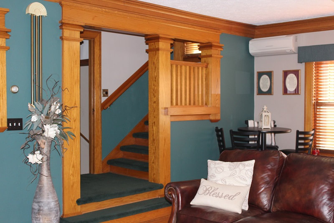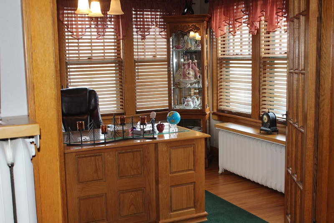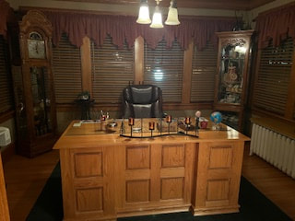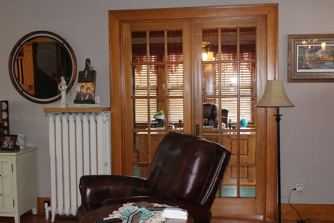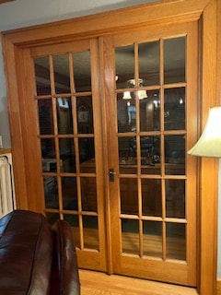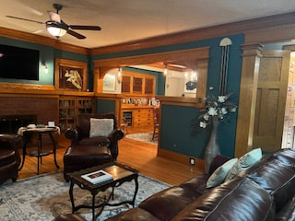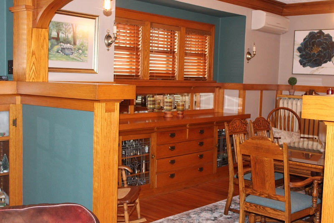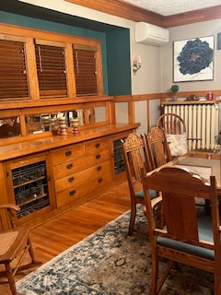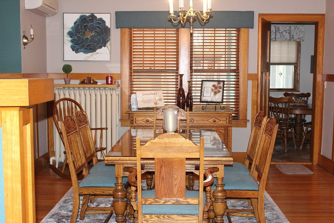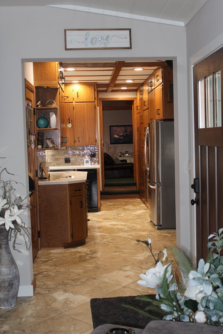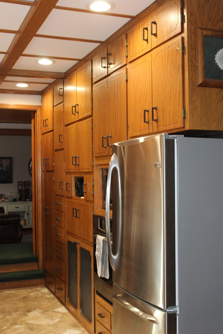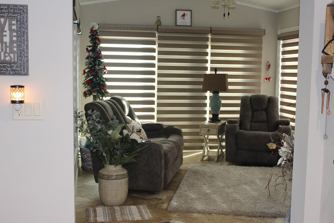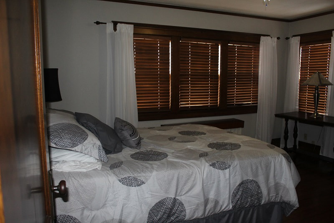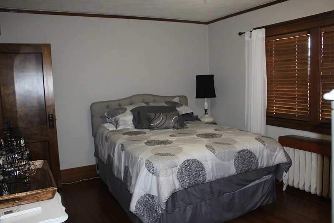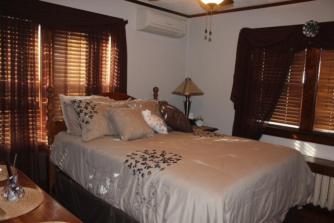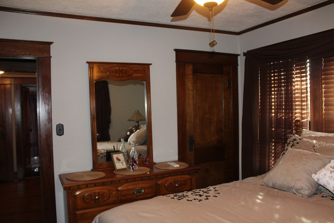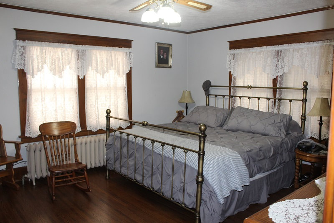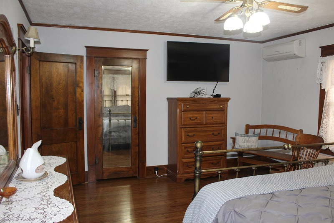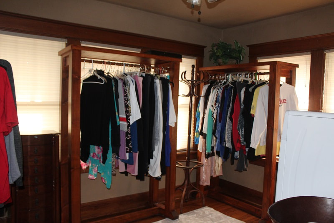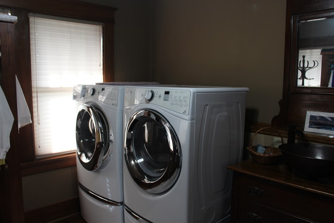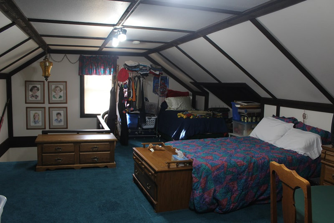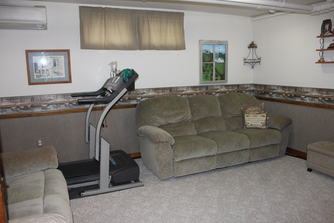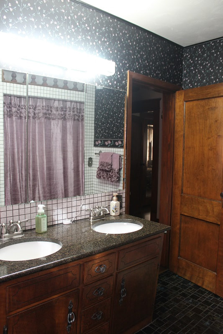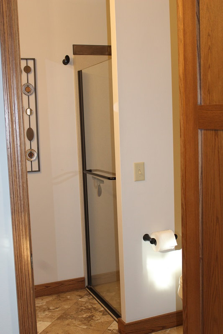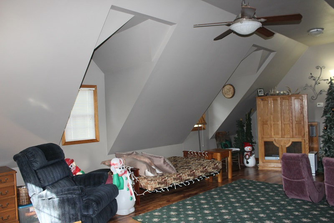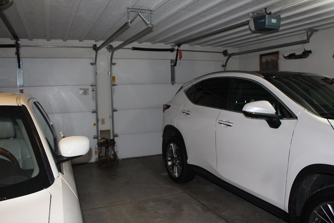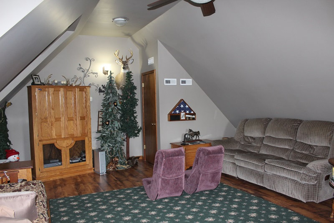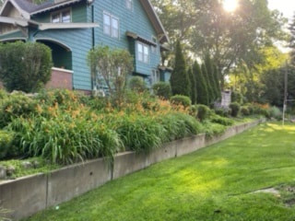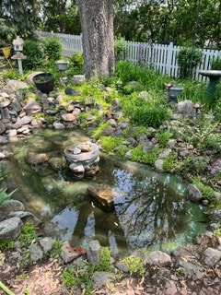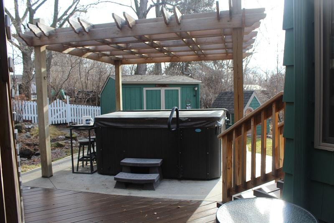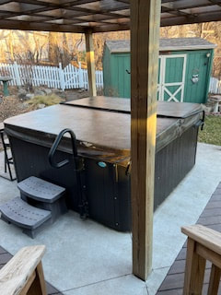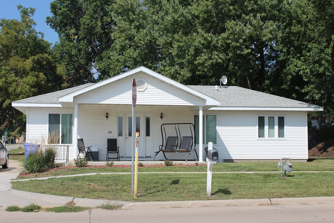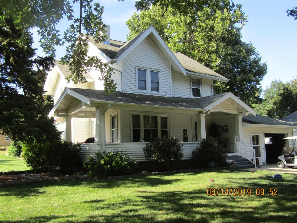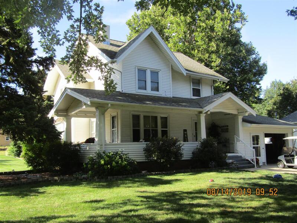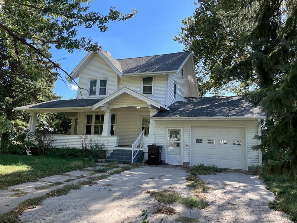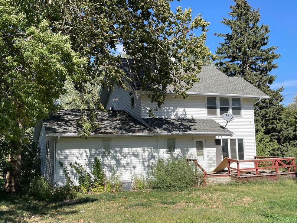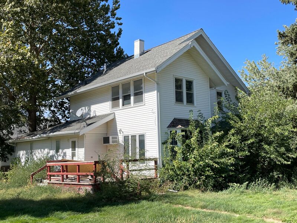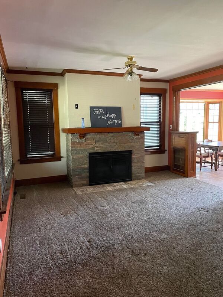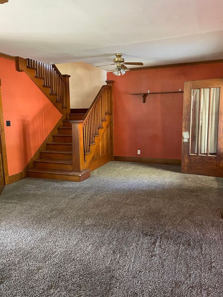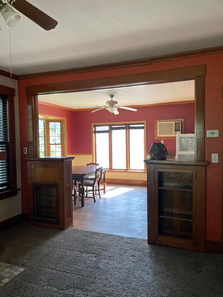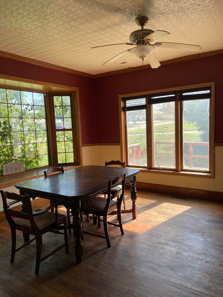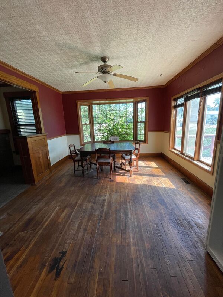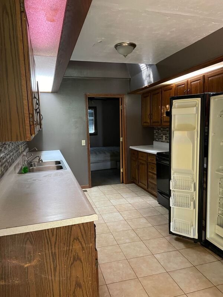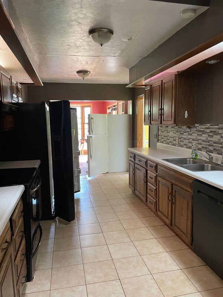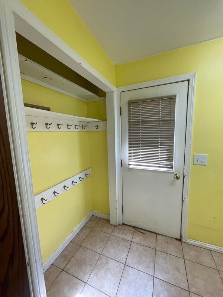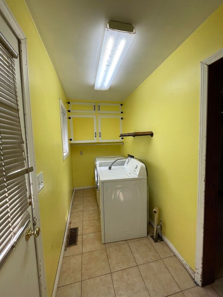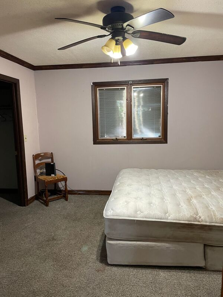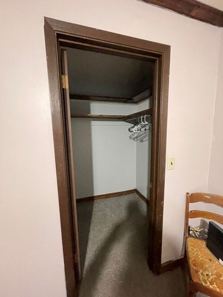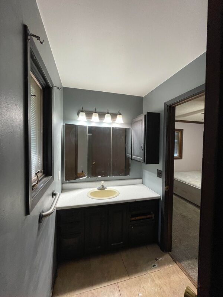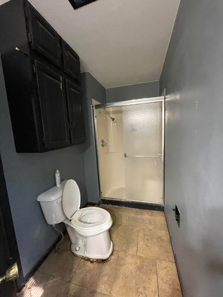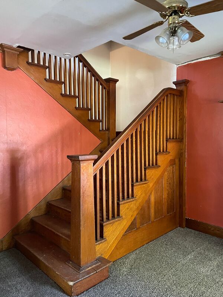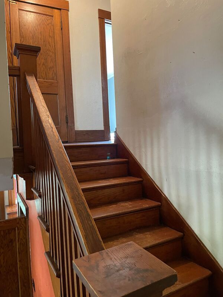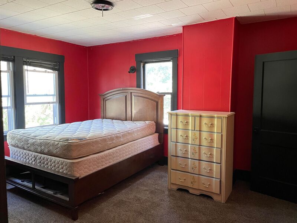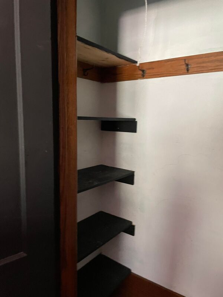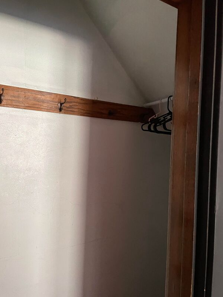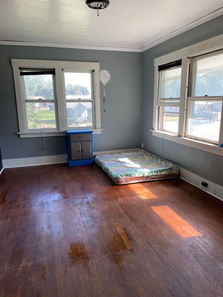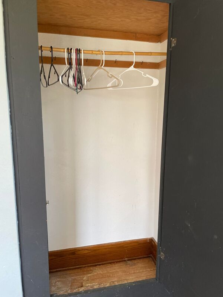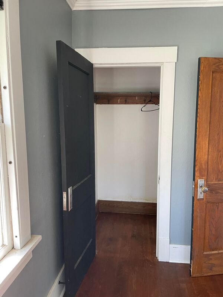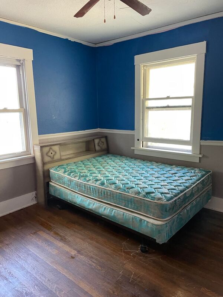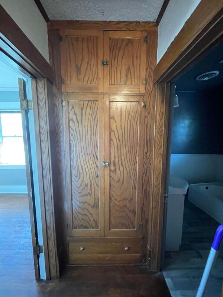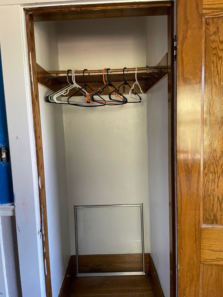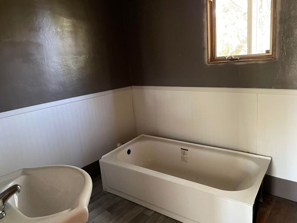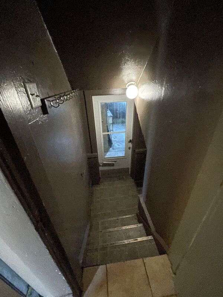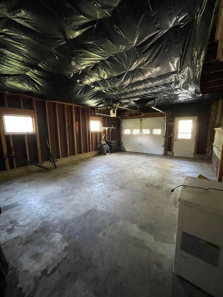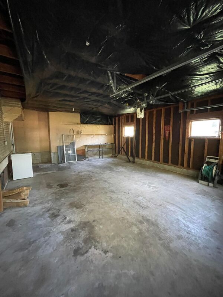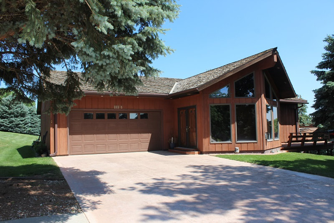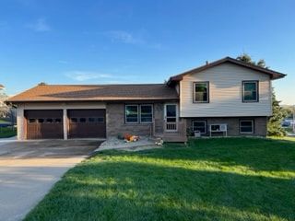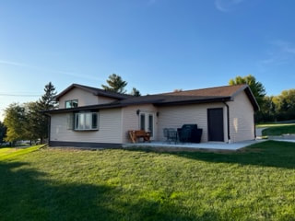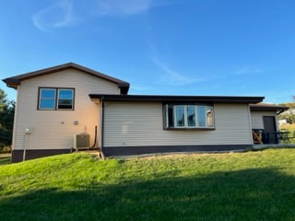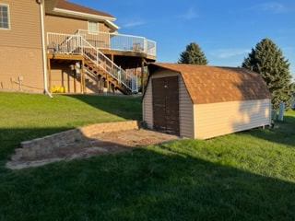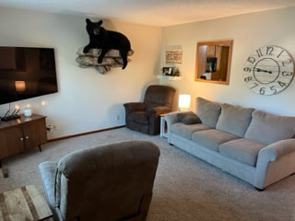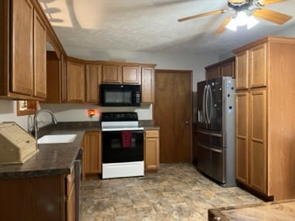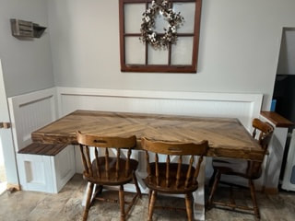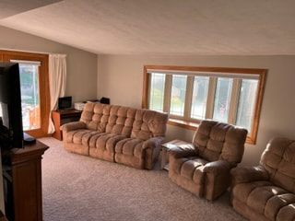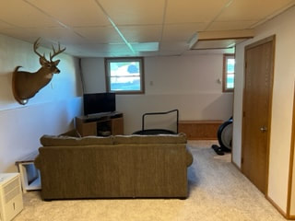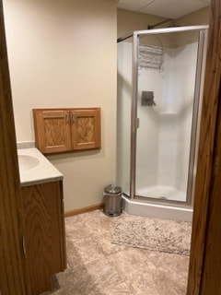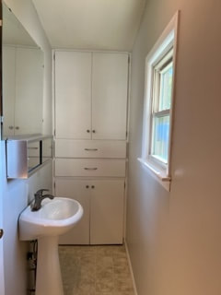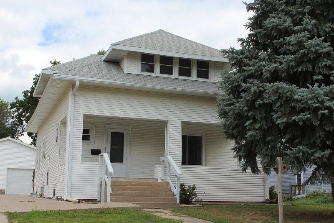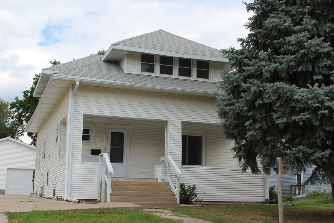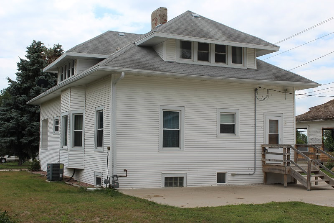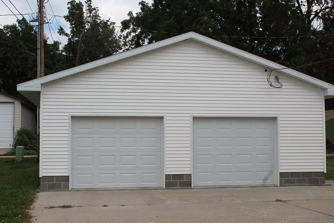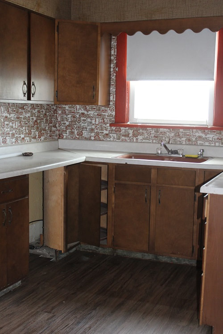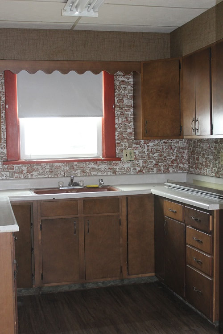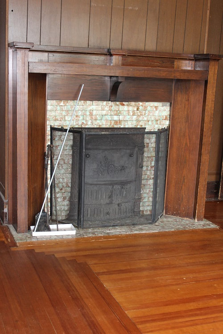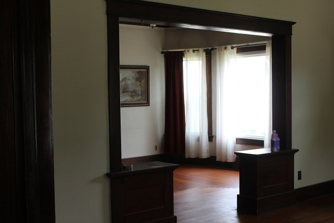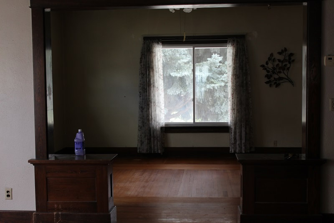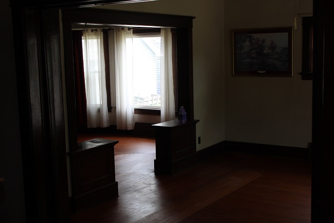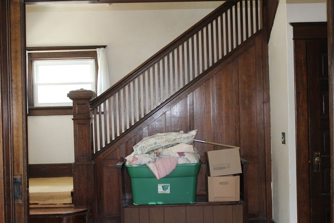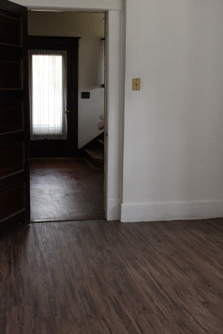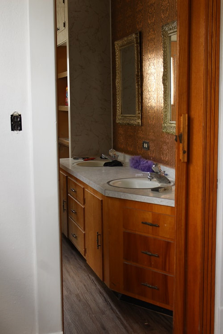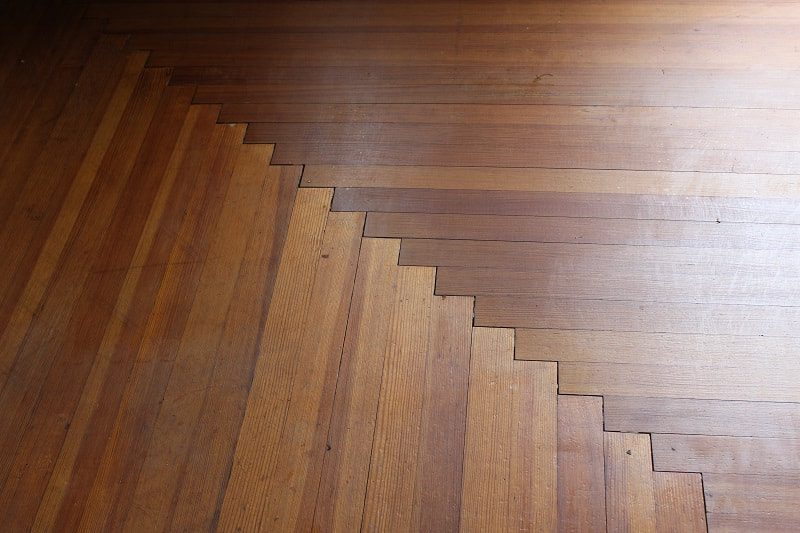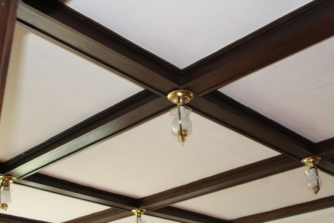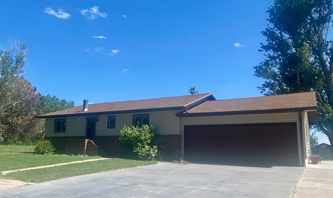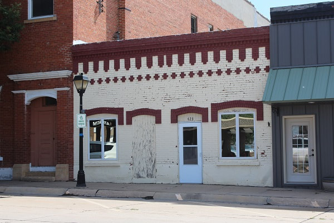|
**MORE PICTURES TO FOLLOW IN MAY ** This is a great remodeled home with newer floor coverings throughout and several newer light fixtures. The detached garage was constructed in 2016 with new concrete. In 2021 the house received a new roof, gutters and central air. This home offers four bedrooms and two bathrooms. The laundry room is on the second floor with 3 of the bedrooms and a full bathroom. The 4th bedroom is on the main floor along with a full bathroom, two living areas, a larger galley kitchen and a dining area.
0 Comments
This charming 1 1/2 story house is located on a inviting lot with a spacious fenced in back yard and multiple perennial flower plantings. The home has beautiful original wood work, lots of windows, high ceilings, and tons of storage. It features a comfortable open living/dining room, a good-sized galley kitchen, 2 bedrooms (1 very large) and a full bath on the main floor. The 2nd floor is one room split into two spaces by a built in wood shelving unit and a walk-thru closet. It would be a great bedroom for two, affording 2 individual spaces in one room. The laundry and a second bathroom are located in the basement, which offers more storage, or the potential of more finished space with higher ceilings. There is a two-car garage and extra parking space with alley access behind the house.
This stunning 2.5 story American Craftsman style home possesses timeless aesthetics that never go out of style. It was solidly built with natural materials and a focus on the beauty of artisanal craftsmanship. Although true to the simplicity of the Arts & Crafts style, the attention to detail and built-in character cannot be denied. It is cozy, homey, unpretentious and warm. It features extensive use of natural oak woodwork and large windows to supply plenty of natural light. This house offers 2,767 square feet of living area over a full basement, a two-car detached garage with a finished family room loft, a manicured lawn with colorful flower beds to provide privacy and beauty, and outdoor entertainment areas. This house is in impeccable condition, and ready for its new owner to move right in.
The basement has a family room, a non-conforming bedroom, a laundry room, ½ bathroom, and plenty of extra room for storage and/or expansion. On the main floor there is a sunroom with French doors, serving as an office. The living room has a wood burning brick fireplace with an electrical insert. There is a beautiful fireplace mantel with lighted leaded glass shelves on either side of fireplace. The dining room has built in oak cabinet and serving surface. Gorgeous oak floors and crown molding adorn the main floor. There is unique wall lighting throughout the home. The kitchen opens into a four-season room furnished with remote controlled Hunter Douglas banded shades covering the large slider windows and patio door. There is a full bath for those using the hot tub! The kitchen, bath and 4-season room have grouted luxury select design flooring. The upstairs has 3 bedrooms with ample closets and a large walk-in closet/laundry room, full bathroom, and more of those gorgeous hardwood floors. Both main and upstairs come with wooden blinds window treatments. The attic has been finished into a 4th large bedroom with shelving and an entire wall of storage.
This charming house is located close to downtown Neligh. It offers great front porch sitting, while watching the comings and goings. It has a newer kitchen addition, and newer floor coverings throughout. There’s a possibility of two bedrooms and one bathroom. It provides an extra-large one car attached garage. Appliances are included. Excellent house if you’re looking to downsize, or wanting to get out of the rental market and own your own home instead.
This beauty is looking for a little love. She's got great bones, and so much potential. She just needs a few improvements to make her your perfect home. This Fixer Upper is being sold as is.
2-Story with Finished Attic Constructed in 1925 2,379 Square Feet of Living Area 4 Bedrooms (one on main floor) 1 Functional Bathroom (on main floor) & a 2nd Just Waiting to be Completed (on 2nd floor) Main Floor Laundry Beautiful Woodwork & Built-Ins Spacious Main Floor Good Sized Bedrooms with Ample Closets Large Wrap-Around Porch Large Corner Lot with Well-Established Lawn & Mature Trees 1-Car+ Attached Garage 822 Square Feet Basement Appliances Included This is a one-of-a-kind, once in a lifetime property, an acreage in town, the best of both worlds. This is a beautiful custom home on 1.18 acres located at the end of a dead-end road in Neligh. The lot is tree-lined for your peace and enjoyment, and the lawn has underground sprinklers. Wood decks wrap around the house and there is a gas fire pit and hot tub. The home offers 2,598 square feet of living area with a family room, a living room, a dining area, kitchen, 3 bedrooms and two full baths on the main floor. It has stunning hard wood floors and large windows to admire your view. Abundant storage is afforded throughout the home. The living room has a gas fireplace. The 3rd bedroom has amazing built-in storage, which makes it perfect for an office as well as a bedroom. The walk-out basement delivers a large family room with a gas log stove and wet bar. There is also a non-conforming bedroom and full bathroom in the basement. The attached garage provides generous built-in storage. But you’re not done yet. There is a separate 2-car detached insulated garage complete with loft storage. There is also a 12’x10’ utility shed in the back, just in case you have anything left to store.
This well maintained and updated family home is located in a cul-de-sac on the east side of Neligh. There are 3 bedrooms and 2 1/2 bathrooms. There is a completely updated eat in kitchen and two living areas on the main floor, and a finished living area in the basement. There's lots of room here for the whole family, both inside and out. There's a good-sized yard with a basketball court and a concrete patio. Call to schedule a showing.
This 1915 built, 1.5 story still has plenty of its charm intact: beautiful woodwork, high ceilings, original wood floors, a coffered ceiling, fireplace and a large front porch. It has lots of great updates, as well: newer windows and siding, and a newer 2 car (841 square foot) detached garage. This home offers 1,722 square feet of living space with a full basement, large rooms with lots of storage (some of the biggest closets you'll see). Large windows allow tons of beautiful sunlight into the space. This house has three bedrooms and a full bathroom on the 2nd floor, and one bedroom and a full bathroom on the 1st floor. The laundry is located in the spacious basement. This house has the best of both worlds, charm and utility.
Lot size: 8640 square feet Age: 1915 House size: 1722 square feet Basement size: 1148 square feet 4 Bedroom/2 Bathroom 2 Car Detached Garage (newer) There are 2.45 acres with a gorgeous view of the Elkhorn Valley. This is a beautifully finished one-story home with laundry on the main floor, a finished basement, immaculately maintained, new windows and siding. There's a great shop built in 2007 with a man cave. It's located just over a mile southeast of Neligh. This is a must see! Better act quickly. This one won't last long. $400,000.00 *This is a shared listing with Berkshire Hathaway Home Services Ambassador Real Estate, Tami White, Agent Lot Size: 2.45 acres
Age: 1980 House Size: 1,776 square feet 3 Bedroom/2 Bathroom on the main level Basement finished with large family room & office 2 Car Attached Garage Underground Sprinklers Shop with Man Cave - 2,600 square feet 2 Wells/Private Septic Great one bedroom apartment right on Neligh Main Street. Great for a starter, if you're ready to downsize, or if you're looking for an investment property! One level living. One bedroom. One bathroom. Laundry. Nice courtyard in the rear. Move-in ready. Save on rent. Own your own home. Live close to all your needs, all within walking distance. Age: 1950
Living Area: 1056 square feet 1 Bathroom/1 Bedroom Laundry Courtyard in Rear |

